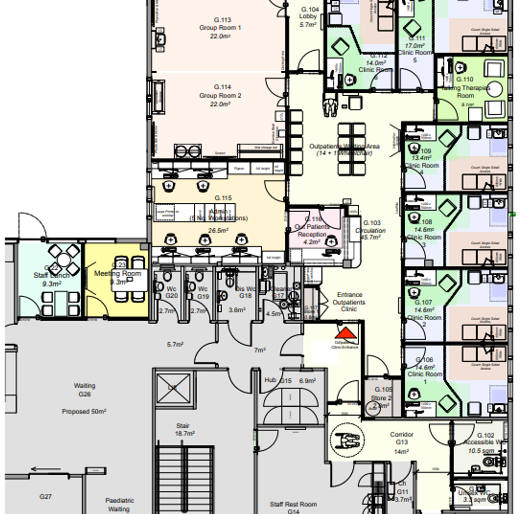Want to know the latest news on The Pain Clinic Project?
This week, we had an exciting update from the project lead, Angela Clarke, at The Friends AGM. Here’s what Angela presented
Read on for the latest news on the Pain clinic project…
or
Drivers for the project
The Pain Clinic project, or Teddington Health & Social Care (THSC) Outpatient Facility Development, as it is sometimes referred to, came about for several reasons.
Clinical Strategy
The NHS is moving to place community services apart from acute hospitals, in part post-COVID, to protect hospital wards and acute settings and to place the services in the community settings where they are delivered.
Available Space post-Covid
Following COVID-19, office space is not being used as it once was. The right-hand side of the THSC building at the rear of Teddington Hospital had offices that could be repurposed for clinical purposes.
Cost efficiency
Converting is more cost-effective than funding a new build. Currently, it costs around £7,000 per square metre to convert, compared with around £10,000 per square metre to build new.
Patient Access
Access is also the driver of embedding community services within the community to improve access.
Angela Clarke’s Project Lead Role
Angela Clarke is the project lead; her official title is Estate Development and Optimisation Director.
Angela bridges the NHS’s clinical operations and estates (e.g., buildings) sides. She leads a design team of external providers, including architects, construction, structural engineers, and mechanical and electrical engineers.
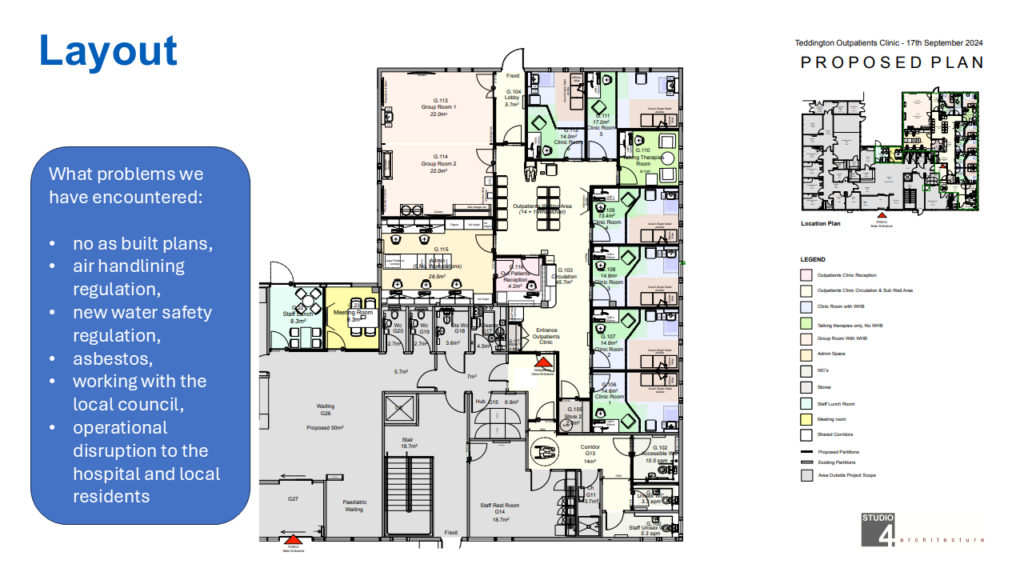
Funding the Project
The project is funded via Public Dividend Capital (PDC), a form of government funding for public sector organisations, central funding, and charity support from The Friends.
This requires the creation of detailed business cases and estimated time frames.
The Friends’ Contribution
The Friends’ funding support is designed to elevate the project significantly above the NHS interior design and comfort standards, benefiting patients and staff through improved well-being.
Challenges
As with any large capital project, there have been challenges!
- No ‘as-built’ plans exist for the existing building, meaning it must be stripped out to discover what is in place.
- The air handling regulations have been upgraded post-Covid, requiring 12 air changes an hour for a facility of this kind. The required air handling unit is budgeted at c£500,000.
- There are new water safety regulations which must be adhered to.
- There is a risk of asbestos at ground level.
- Coordination with the local council.
- Disruption to patients and residents,
- The Friends has supplied noise-cancelling headphones to dementia patients in the wards while construction is underway.
Clinic Plans
Layout
The layout has to consider the specified generic room design for clinics with treatment rooms of a specific size and layout.
It also needs to be flexible enough to be used as a Pain Clinic and as any form of outpatient so that it can be used repeatedly as things change.
- Adults and children must be kept separate.
- The admin team should be near the clinicians and practitioners.
- There should be group rooms for meetings and clinic sessions.
- The staff need a well-appointed breakout room.
- The main waiting area should be enhanced.
High-spec flooring and wall protection are needed to ensure longevity and reduce the need for repairs.
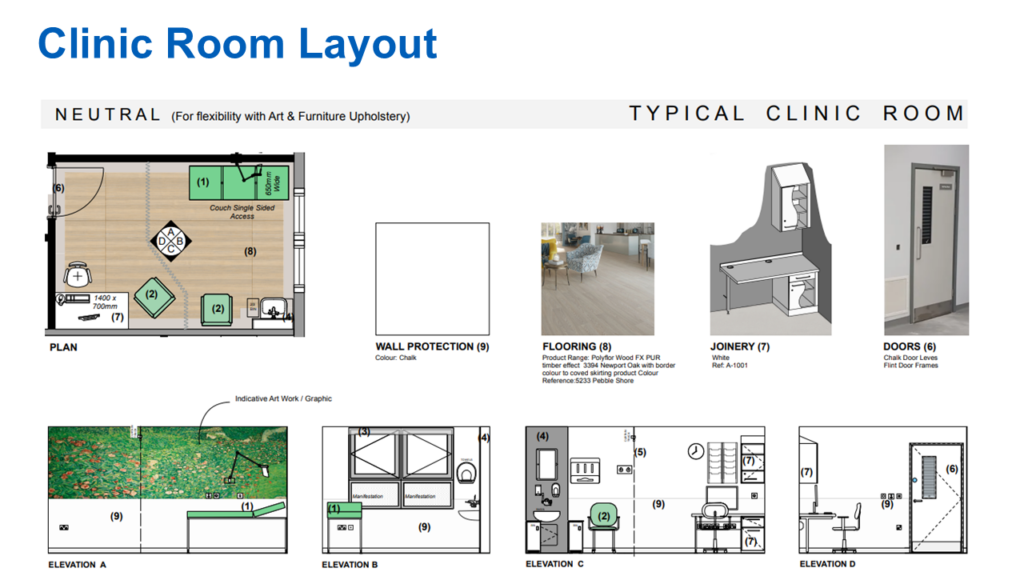
Interior Design and Furniture
The Friends’ contribution of at least £150,000 is designed to elevate the clinic theme above the standard NHS design and furniture and provide a premium patient experience.
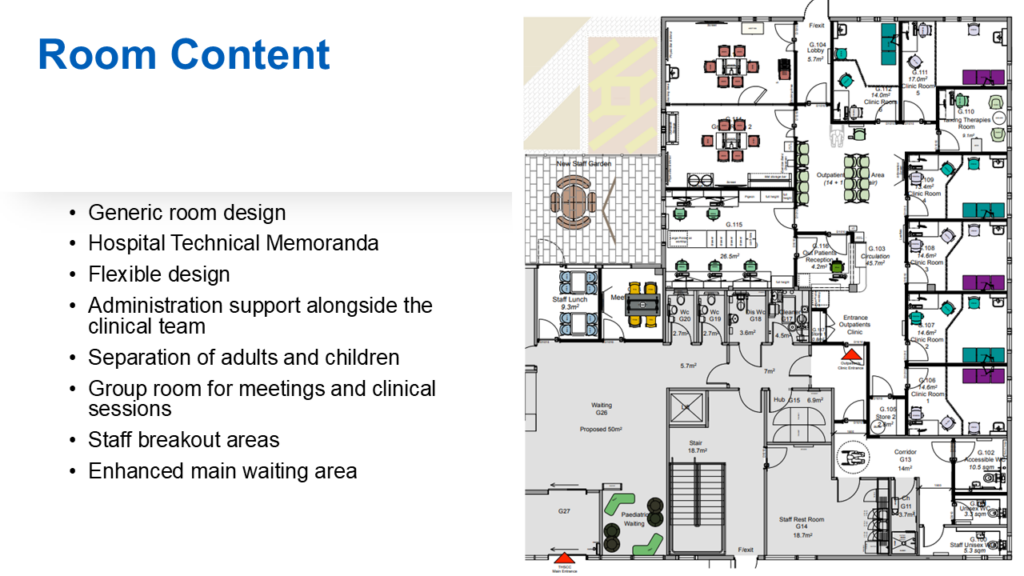
Flooring and doors
- To assist dementia patients, an oak-look vinyl floor with a contrasting edge will be installed. This design and quality will be above the NHS norm.
- Corner guards and rub rails will be installed to reduce wear and tear and extend longevity.
- The door frames will be a contrasting grey to assist people with poor sight, and the doors will have stainless steel kick plates for protection.
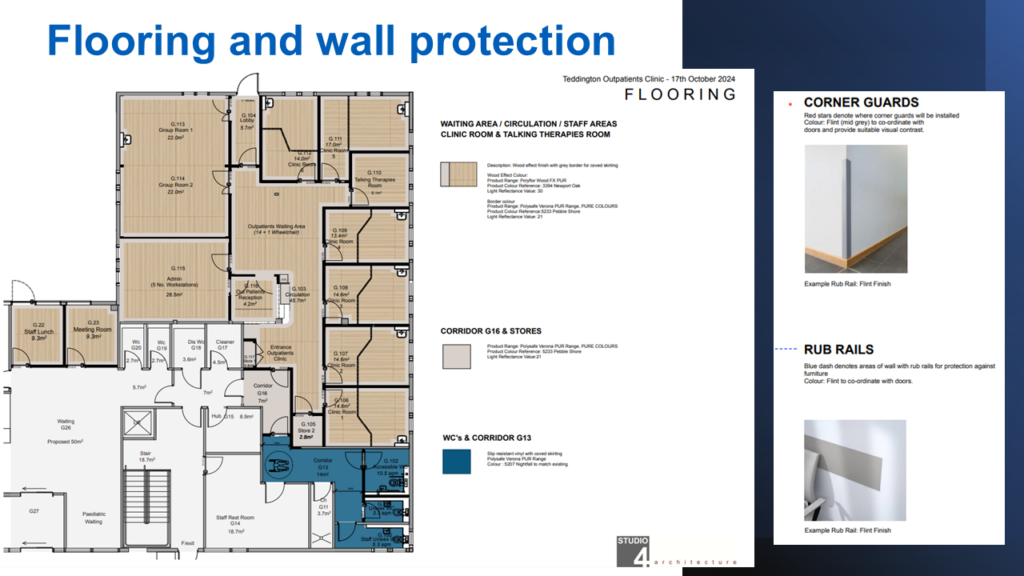
Furniture and blinds
- The furniture will meet infection protection guidelines and the physiotherapists’ comfort and use requirements.
- With a more significant budget facilitated by The Friends, there is an opportunity to introduce a mix of colours and a unique design for a clinic of this type.
- There is an opportunity to introduce a range of artwork, including that produced by local children who have entered The Pain Clinic Naming and Art Competition.
- In the therapy rooms, chairs and patient couches will be chosen for style and comfort, and specialised seating in the waiting room will be preferred over standard chairs, all in colour combinations outside the NHS blue.
- The paediatric waiting area will be designed to be especially suitable for children in terms of style and colour.
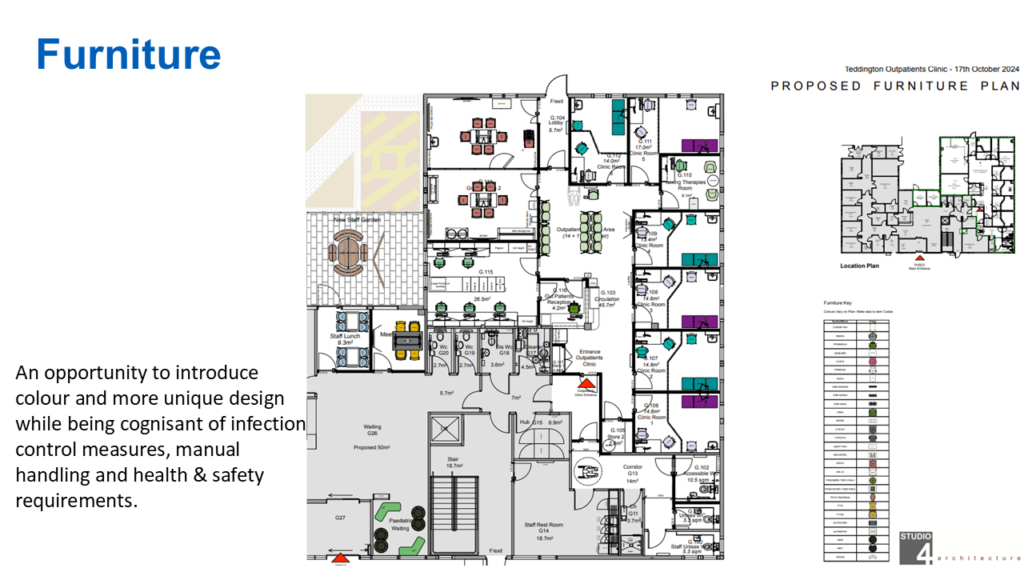
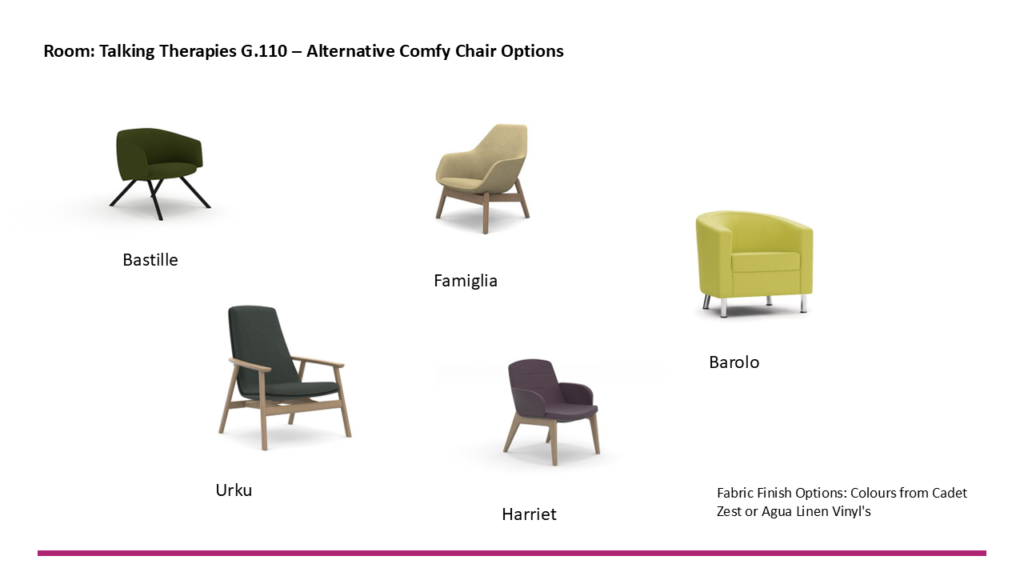
Redesign of Hospital Gardens
The hospital gardens at the rear will be redesigned to improve accessibility, look and feel and maintenance requirements.
- Pathways will be bonded gravel to be wheelchair friendly.
- There will be improved access.
- Raised beds will be installed.
- A sensory garden will be established.
- Plant screening will be placed in front of ‘the colonnade’ to obscure the large air handling unit needed for a facility of this type post-Covid.
- Water features will be enhanced with the pergola remaining.
- Replanting will take place with an emphasis on drought-tolerant plants’ ability to reduce maintenance.
- A separate staff garden will be established with teak garden furniture.
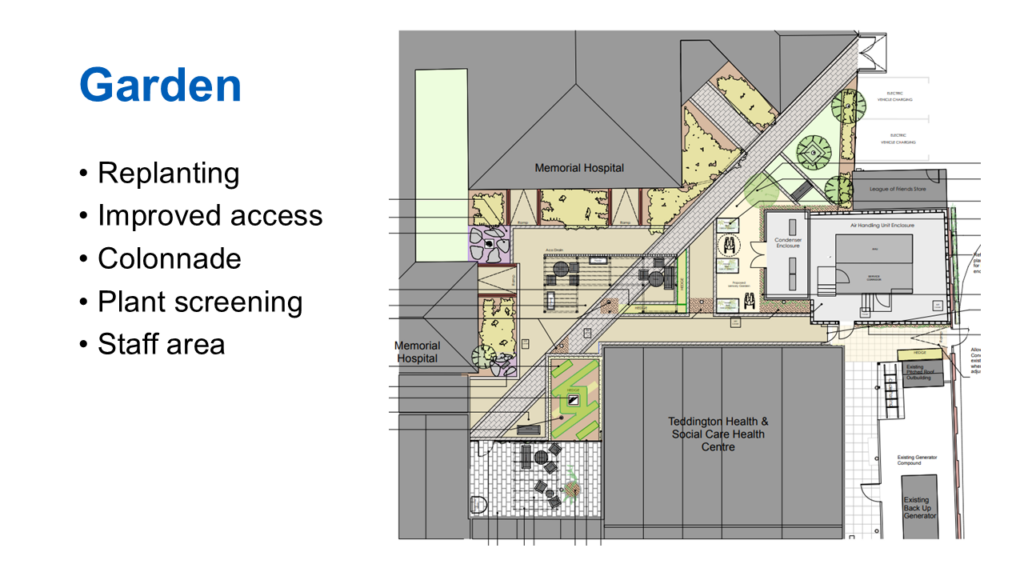
Completion
Key Risks
- Coordination of contractors.
- Electrical supply from the council.
Planned Completion April 2025
The clinic is due for completion in February 2025. It will have a one-month commissioning and testing phase and open in April 2025.
Please Support the Pain Clinic Project
This is a landmark project for Teddington Memorial Hospital, and The Friends are proud to support the elevation of patient experience elements and staff facilities for the benefit of our community.
That’s the latest news on the Pain Clinic project. There is still time to donate.
Thank you!

